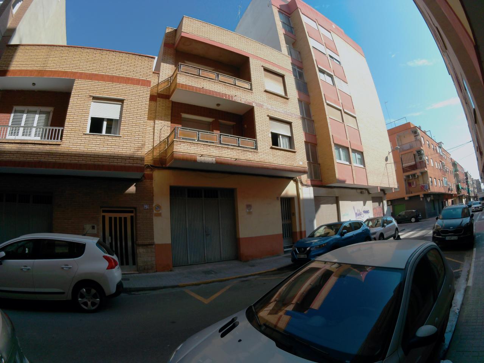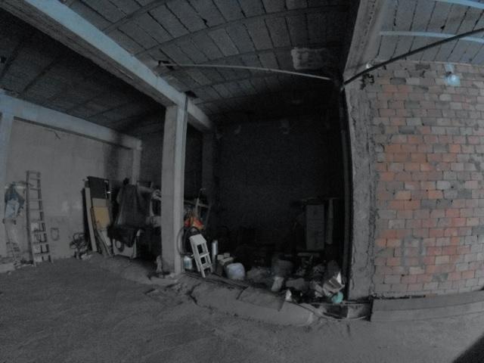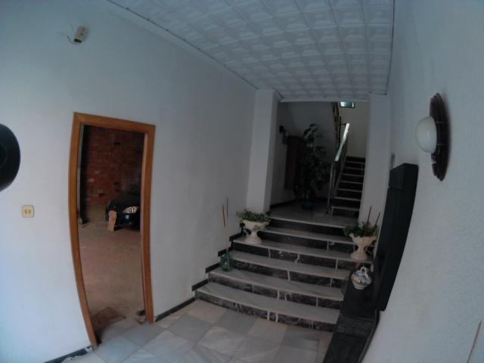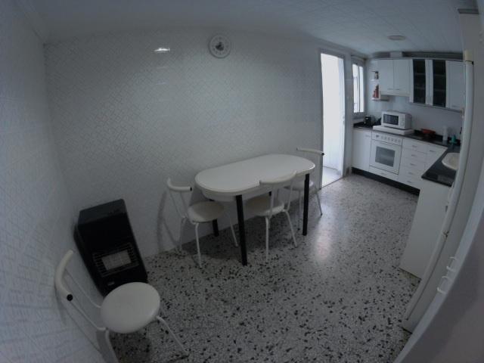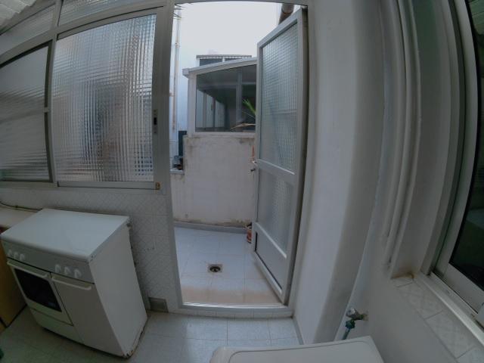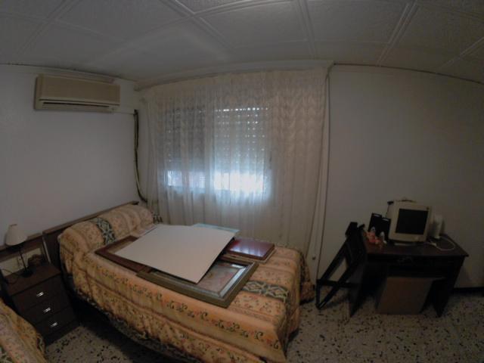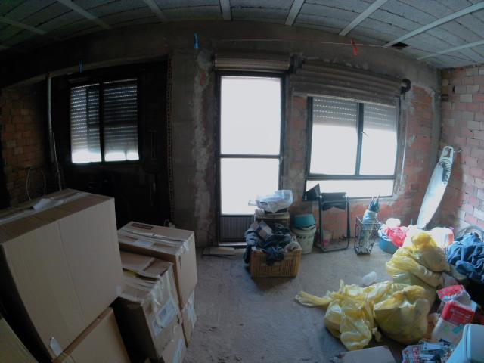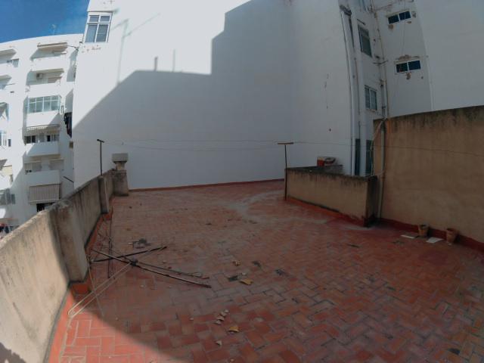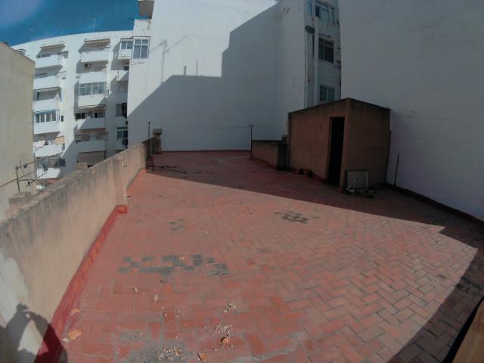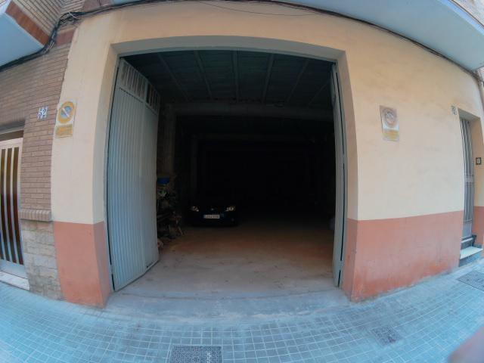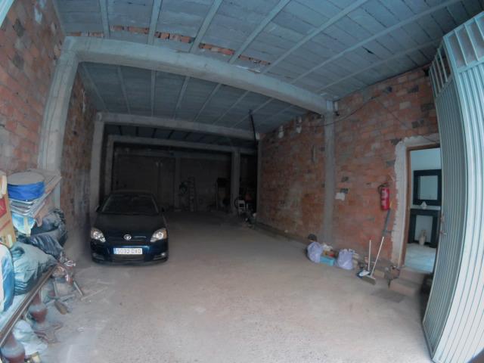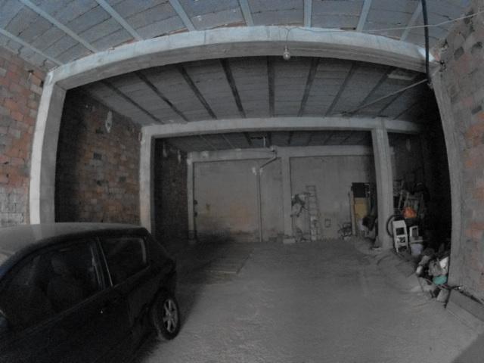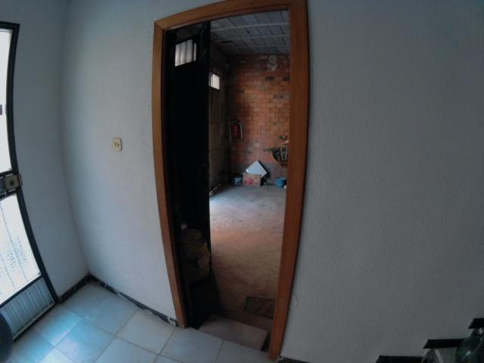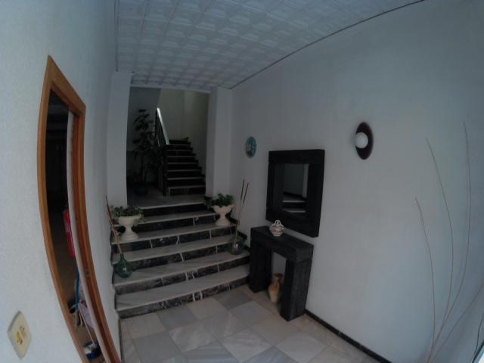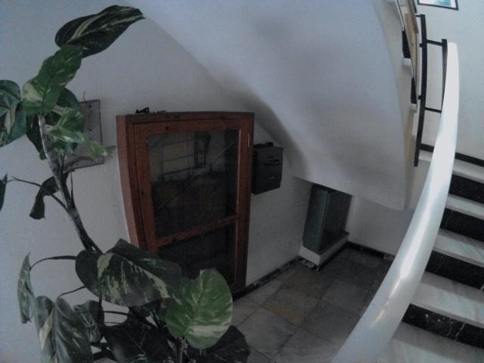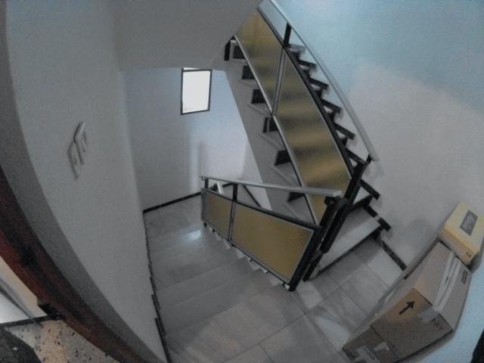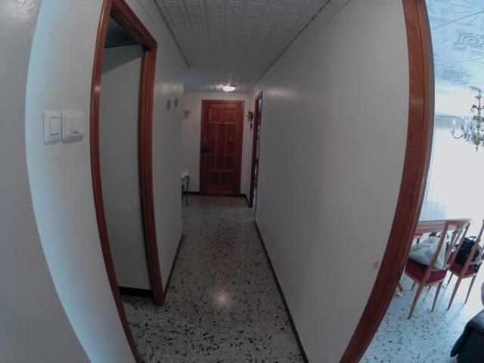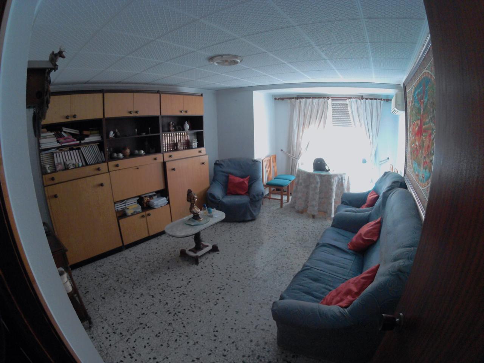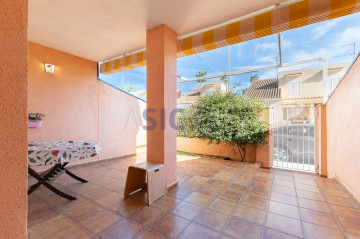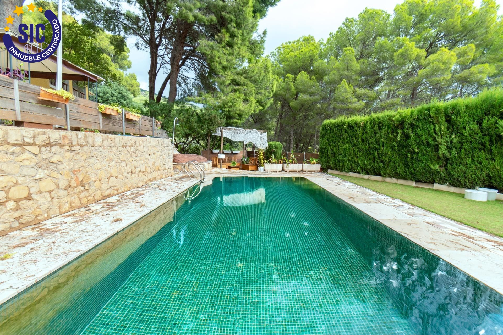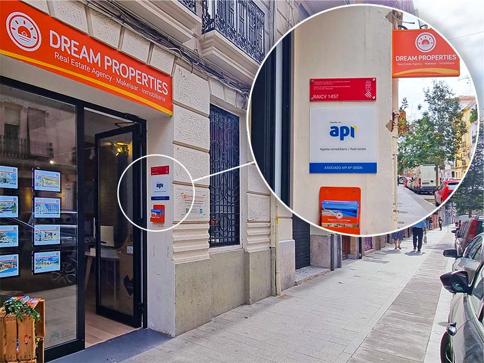PROPERTY SEARCH
- Home
- Port de Sagunt
- Villa for sale in Port de Sagunt
Villa for sale in Port de Sagunt
- €375,000
- Villa
- Property Type
- 4
- Bedrooms
- 2
- Bathrooms
- 392
- m²
Description
Ref: DP-67-BM-00-1473-TH
4 bed Villa for sale in Port de Sagunt - BM-00-1473-TH
**Detached House for Sale – Ideal for a Family Home or Investment Opportunity in Puerto Sagunto (Valencia), just 27 km from the city of Valencia**
This three-storey detached property offers significant potential, whether for a spacious family residence or for investors seeking a development opportunity.
The **ground floor** currently serves as a parking area, with a valid ford and a usable area of 102.00 m². It includes a hall and a shared staircase of 15.85 m², and is accessible both from the street and from the hall. There is also the possibility of converting this space into a fully independent residential unit, pending a change of use approval.
The **first floor** is dedicated to residential use and offers a usable area of 104.73 m², plus 7.80 m² of shared staircase area. The layout includes an entrance hall (3.20 m²), living room (18.65 m²), three bedrooms (16.40 m², 9.75 m², and 16.50 m²), hallways (13.40 m²), kitchen (11.60 m²), half of the gallery/laundry area (7.75 m²), half of the terrace (4.10 m²), half of the balcony (4.00 m²), and a bathroom (7.30 m²). A small renovation would allow for the creation of a second bathroom, as shown in the attached plans.
The **second floor** is an open-plan space with a usable area of 103.70 m² and 7.80 m² of shared staircase area. This level could be converted into another independent home or used to extend the first-floor residence.
Above this is a **walkable flat roof terrace**, measuring 103.70 m², with an additional 7.80 m² of shared staircase access.
According to the General Urban Planning Plan (PGOU) of Sagunto, the current structure could be expanded vertically, as the zoning permits construction of up to four floors plus an attic. This means the building has unutilized "right of flight," allowing the addition of **two more floors** through the appropriate technical project.
Each floor of the property is accessed independently via a shared entrance and staircase, making the layout ideal for converting the building into **three separate homes**, or potentially five if additional floors are built.
The house features 392 m² of constructed area (349 m² usable), with a plot size of 129 m². It currently includes four bedrooms, two bathrooms, a terrace, a balcony, a parking space, and a storage room. The property faces south and has individual heating. It is second-hand and would benefit from renovation.
This is a rare opportunity to acquire a versatile property with high potential, suitable for large families or as a long-term investment project.
Detached house or chalet
3 floors
392 m² built, 349 m² usable
4 bedrooms
2 bathrooms
Plot of 129 m²
Terrace and balcony
Parking space included in the price
Second hand/to renovate
Storage room
South facing
Individual heating
Dream Properties Valencia is a certified real estate agent, more information via this link. We have helped many customers over the years in Valencia City and the surrounding area, check our reviews here.
Details
-
Ref: DP-67-BM-00-1473-TH
-
Price: €375,000
-
Build Size: 392 m²
-
Land Size: 129 m²
-
Bedrooms: 4
-
Bathrooms: 2
-
Type: Villa
Approximate Location
Maps are for representative purposes only and do not provide an exact location. They indicate the nearest town to which the property is located. For full details, please enquire using the form provided.
Similar Listings
Villa for sale in Benicassim
DP-85-150101536 Benicassim, Valencia- Beds: 6
- Baths: 4
- 524 m²
- 1603 m²
- Villa
Similar Listings
Villa for sale in Benicassim
DP-85-150101536 Benicassim, Valencia- Beds: 6
- Baths: 4
- 524 m²
- 1603 m²
- Villa

- Dream Properties
Contact me
