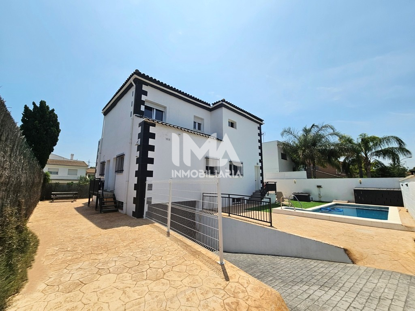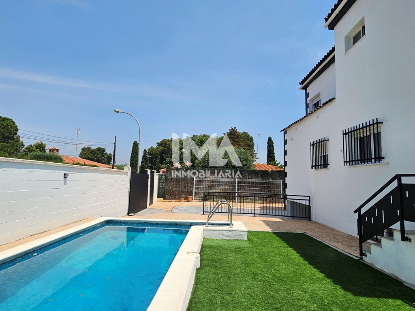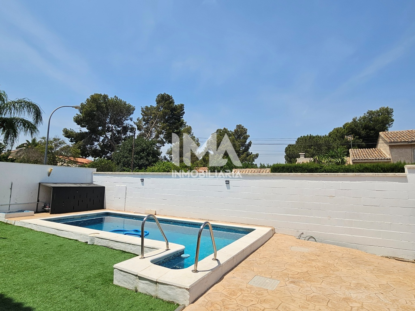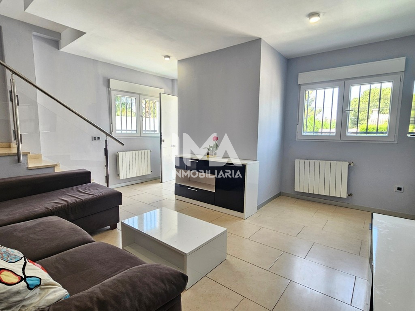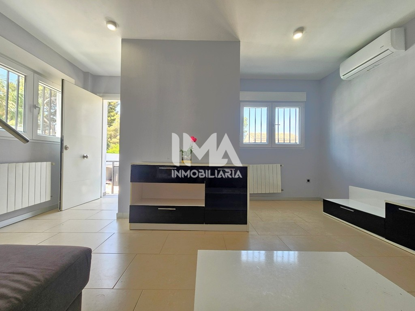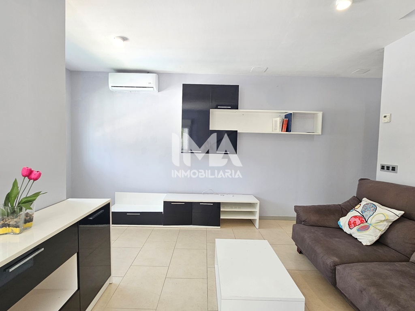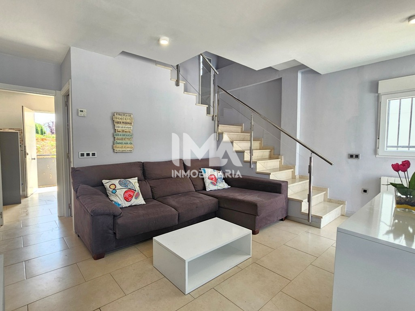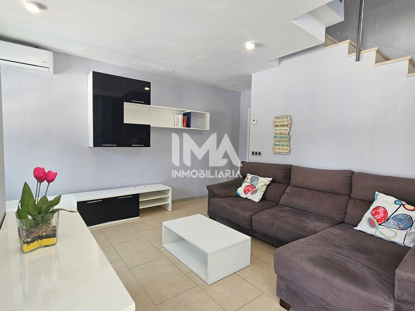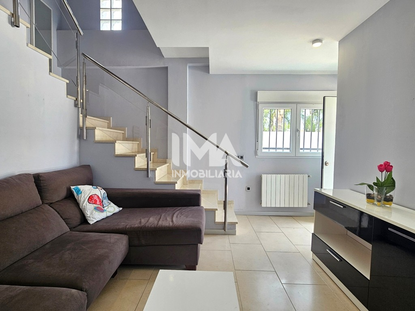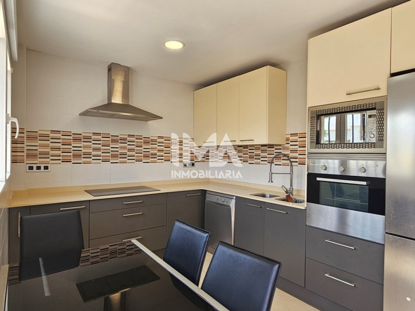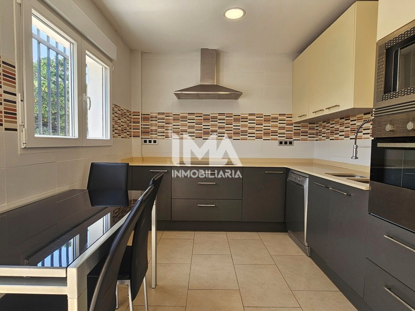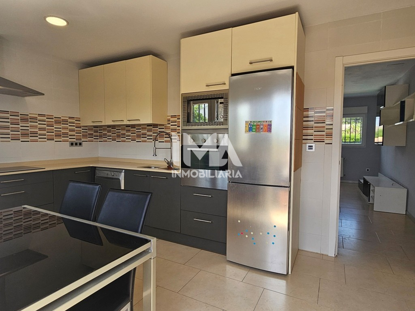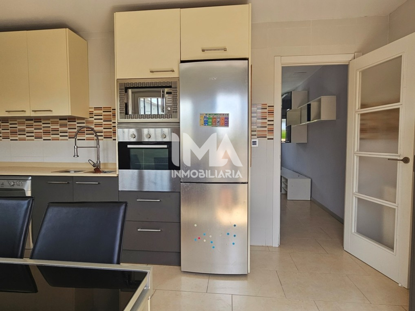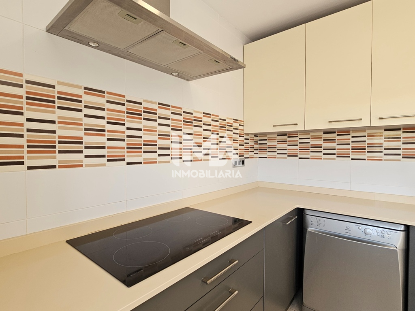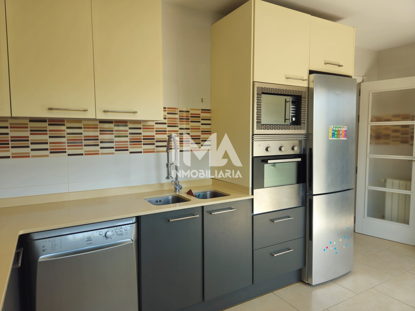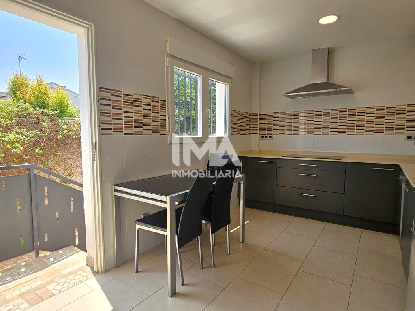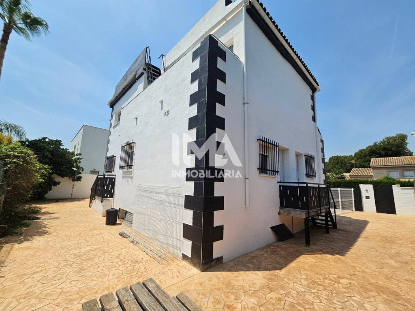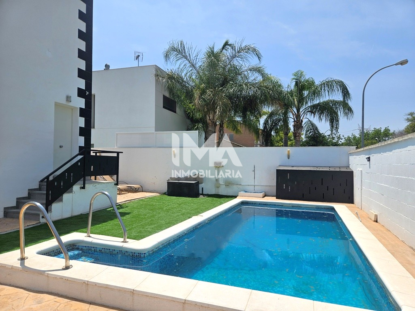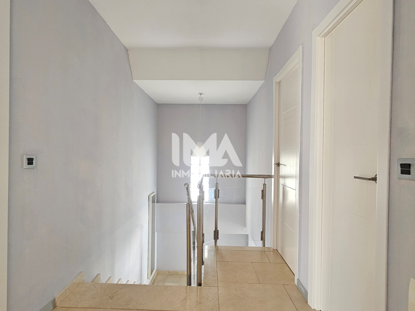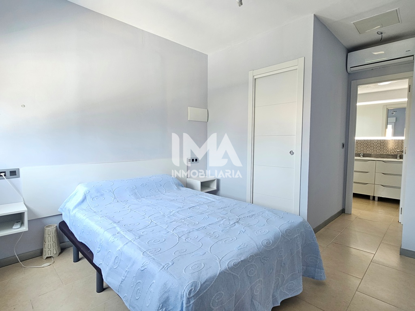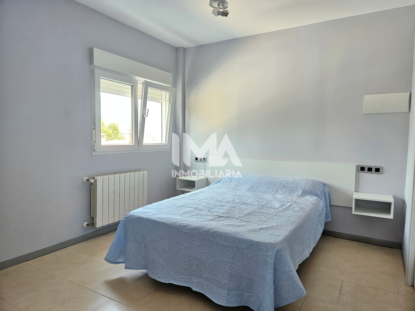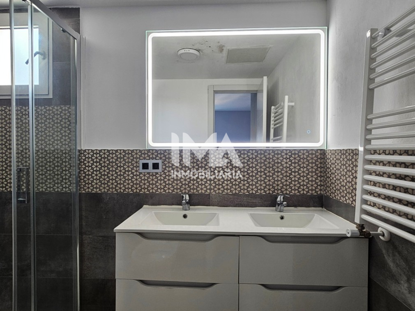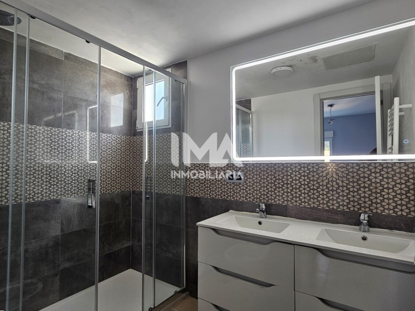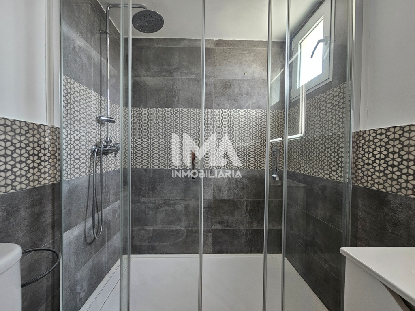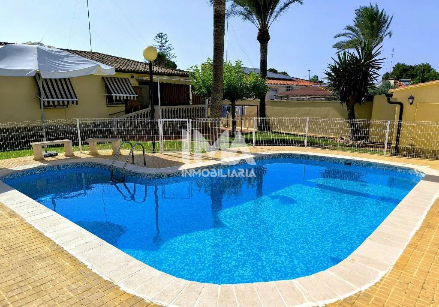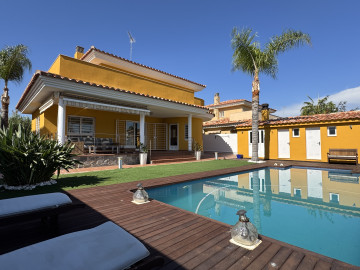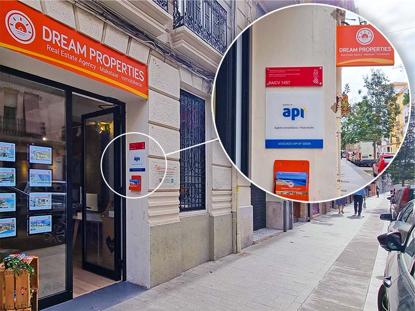PROPERTY SEARCH
- Villa
- Property Type
- 7
- Bedrooms
- 4
- Bathrooms
- 272
- m²
Description
Ref: DP-34-18905-5390
This modern and functional home is spread over three levels, offering spaciousness and versatility. Ideal for large families. Ground floor (first level): Upon entering the house, a designer living room opens up, ideal for family gatherings or relaxing moments. This space is complemented by a discreet toilet, perfect for guests and everyday use. The modern and functional kitchen offers ample space for cooking, a dining area, and a storage area. This level is perfect for the family's social and everyday activities. Upper floor (second level): Going upstairs, we find five bedrooms, each with a modern style. The master bedroom has an en suite bathroom, providing maximum comfort and privacy. Additionally, one of the bedrooms has direct access to a terrace, allowing for outdoor views and making the most of the space. Basement (lower level): The basement contains a multipurpose area that can be adapted to different needs: from a gym, a games room, or an office, to a small studio or any space you wish to customize. This level is ideal for those who need flexibility and are looking for a secluded location that offers tranquility and privacy. Independent Apartments: What makes this property even more interesting is that it has an independent apartment, with a bathroom, kitchen, and living/bedroom. This apartment has independent access. Extras: The property has a private garage with capacity for two or more vehicles, providing convenient and secure parking. It also has a private pool, perfect for enjoying sunny days, whether swimming or relaxing by the water in the comfort of your own home. This home combines comfort, design, and investment potential. The layout allows for adapting to different lifestyles, and the presence of the apartment with independent access and the garage make the property even more functional. The pool adds a touch of luxury and relaxation, making it an ideal home to enjoy all year round. This listing is for informational purposes only and has no contractual value; it may contain errors. The price does not include purchase costs, taxes, and fees. Details Plot: 368 m2 Built area: 272 m2 Rooms: 7 Bathrooms: 4 Parking spaces: 2 Features Air conditioning Heating Purifier Double glazing Garage Fiber optic internet Swimming pool Security doors Basement Dressing room
Dream Properties Valencia is a certified real estate agent, more information via this link. We have helped many customers over the years in Valencia City and the surrounding area, check our reviews here.
Details
-
Ref: DP-34-18905-5390
-
Price: €480,000
-
Build Size: 272 m²
-
Land Size: 368 m²
-
Bedrooms: 7
-
Bathrooms: 4
-
Type: Villa
Approximate Location
Maps are for representative purposes only and do not provide an exact location. They indicate the nearest town to which the property is located. For full details, please enquire using the form provided.
Similar Listings
Villa for sale in La Eliana
DP-34-ima-5387 L'eliana, Valencia- Beds: 4
- Baths: 2
- 230 m²
- 790 m²
- Villa
Villa for sale in La Pobla De Vallbona
DP-85-ip_js_941 La Pobla De Vallbona, Valencia- Beds: 4
- Baths: 4
- 211 m²
- 506 m²
- Villa
Similar Listings
Villa for sale in La Eliana
DP-34-ima-5387 L'eliana, Valencia- Beds: 4
- Baths: 2
- 230 m²
- 790 m²
- Villa
Villa for sale in La Pobla De Vallbona
DP-85-ip_js_941 La Pobla De Vallbona, Valencia- Beds: 4
- Baths: 4
- 211 m²
- 506 m²
- Villa
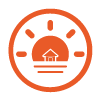
- Dream Properties
Contact me
