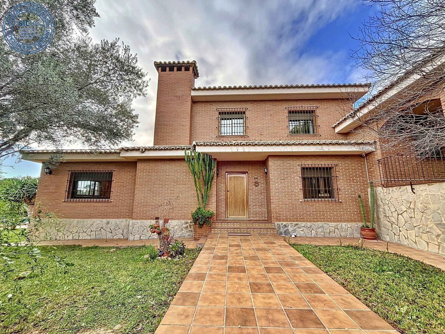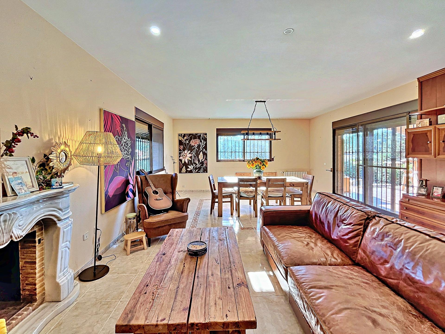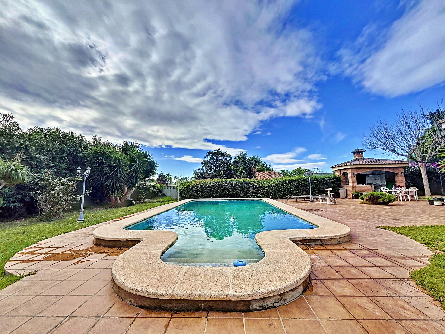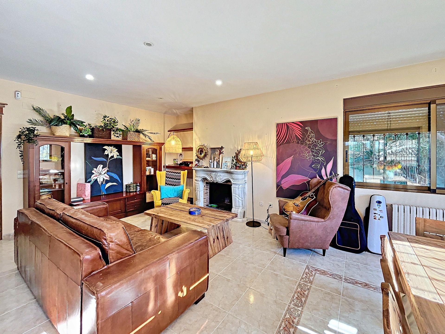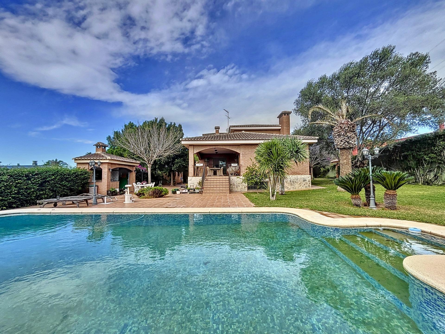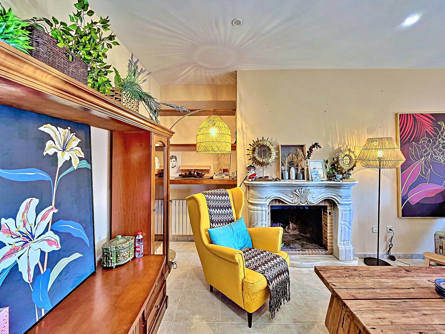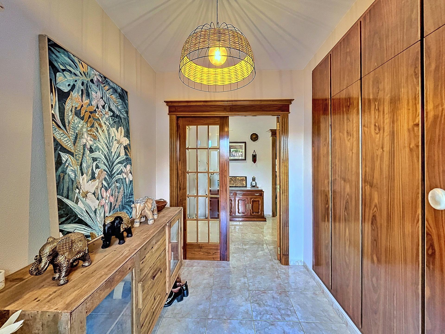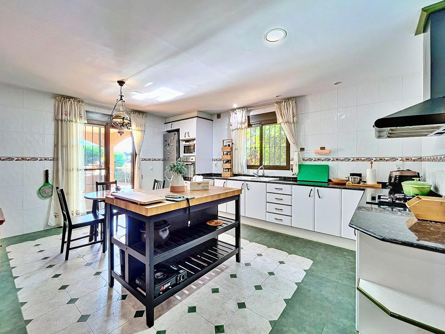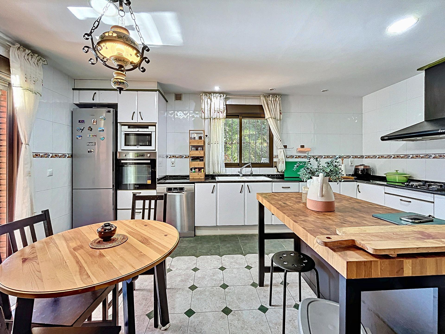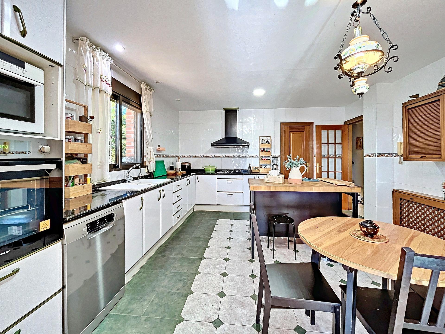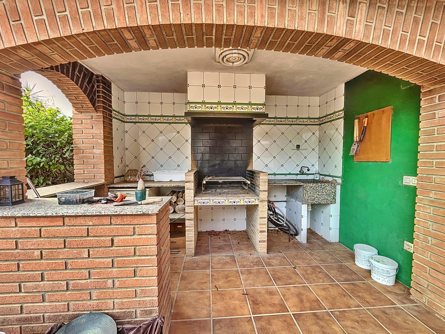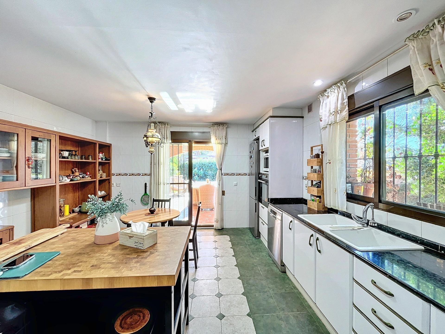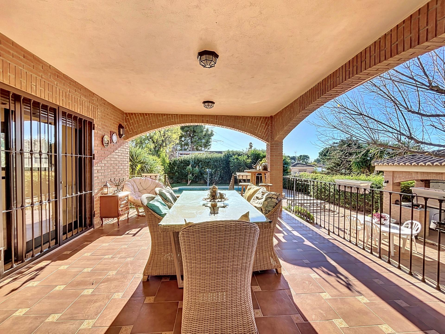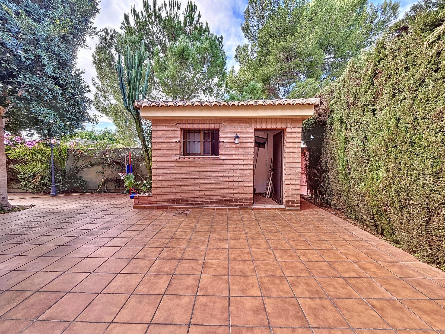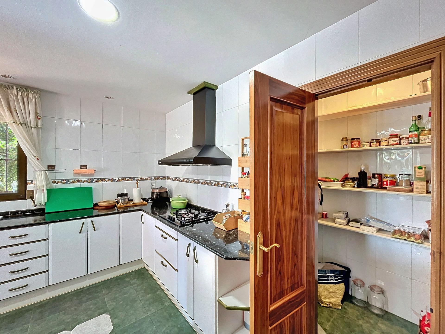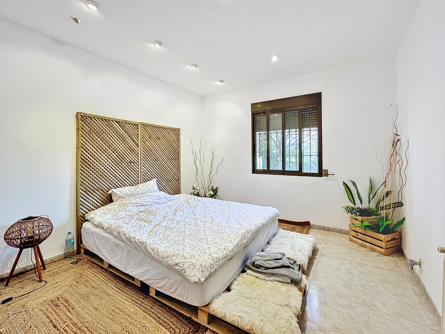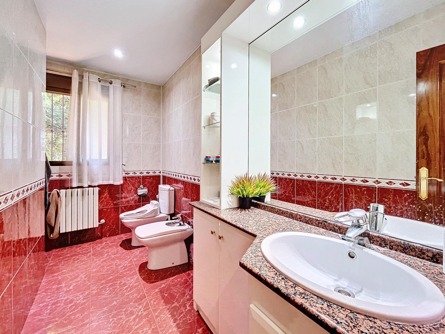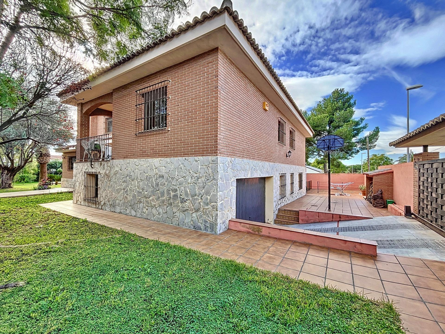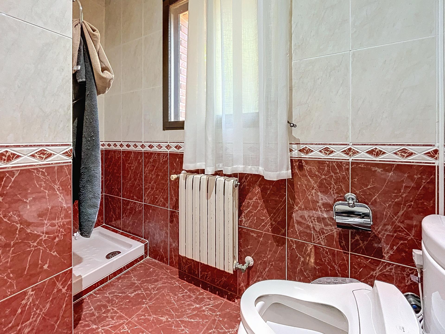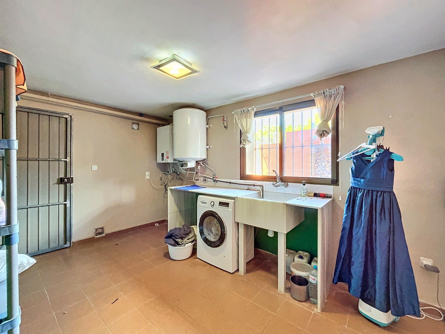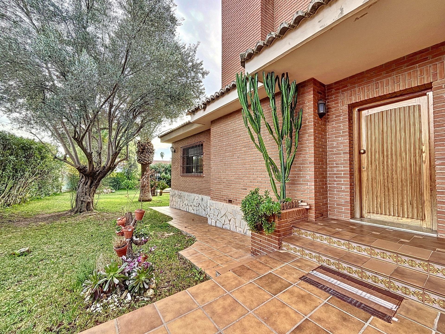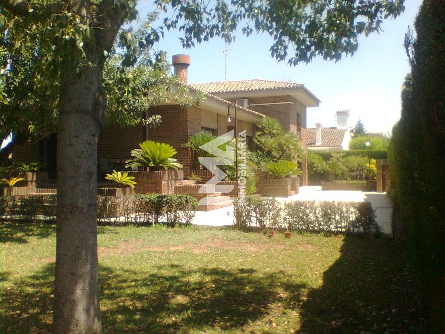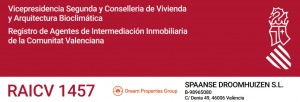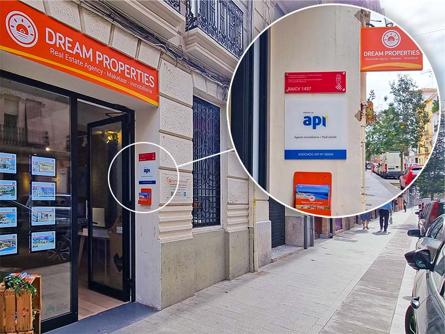PROPERTY SEARCH
- Villa
- Property Type
- 8
- Bedrooms
- 4
- Bathrooms
- 450
- m²
- 1310
- Plot Size m²
Description
Ref: DP-85-3424-01456
Imagine living in this charming detached villa! A place where every corner invites you to enjoy, with 435 m2 distributed over four floors and a 1,257 m2 corner plot, full of light, nature, and comfort. Upon entering, a wooden door welcomes you and leads to an elegant foyer that connects to a spacious hallway. From here, you access a spacious, light-filled living room that opens onto a perfect breakfast terrace overlooking the garden. The separate kitchen, equipped with a practical island, is the ideal place to prepare your best recipes while enjoying views of the pool surrounded by large trees. On the ground floor, you will find a light-filled bedroom and a bathroom with a shower for your moments of relaxation. As you ascend the stairs, you will discover three double bedrooms where rest is the centerpiece, as well as a master suite with a dreamy dressing room and a private bathroom for your enjoyment. On the second floor, three more rooms give you the freedom to create spaces that reflect your lifestyle: from an office to a play area. The basement is more than practical: it comfortably parks two cars, organizes your laundry room with access to the garden, and enjoys an open-plan area for storage or activities. Listen to this: The breeze in the garden while you water your plants with the automatic system. The splashing in the tiled pool, with its elegant Roman steps. The lively conversation of friends and family around the barbecue. A place designed for you? The home has natural gas heating, air conditioning, tiled floors, and smooth walls. Built-in wardrobes in all rooms add functionality without taking up space. Close to everything you need? Just a short walk from schools, the high school, the sports center, and supermarkets. Just 2 km from the charming town of La Eliana, with its restaurants, local shops, and all services within easy reach. Price: 849,000€ Reference: 3424-01456 Town: La Eliana Area: Entrepinos Built: 450 m2 Useful: 269 m2 Plot: 1310 m2 Condition: Ready to move in Year of construction: 1996 Bedrooms: 8 Private pool: Yes Garage: Yes Storage room: Yes Heating: Other heating: Extras Terrace
Dream Properties Valencia is a certified real estate agent, more information via this link. We have helped many customers over the years in Valencia City and the surrounding area, check our reviews here.
Details
- Ref: DP-85-3424-01456
- Price: €849,000
- Build Size: 450 m²
- Land Size: 1310 m²
- Bedrooms: 8
- Bathrooms: 4
- Type: Villa
Approximate Location
Maps are for representative purposes only and do not provide an exact location. They indicate the nearest town to which the property is located. For full details, please enquire using the form provided.


