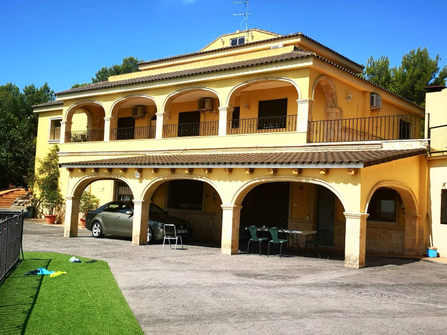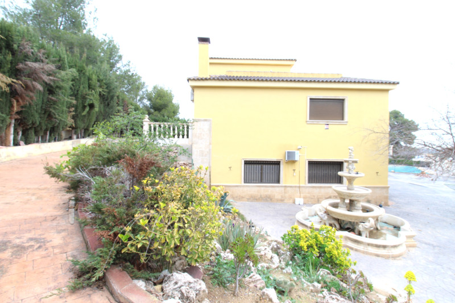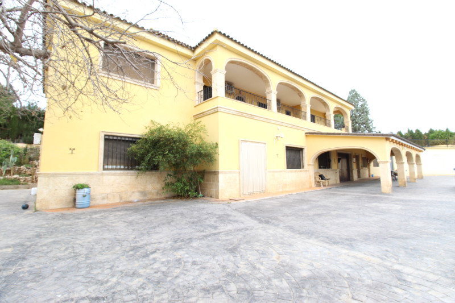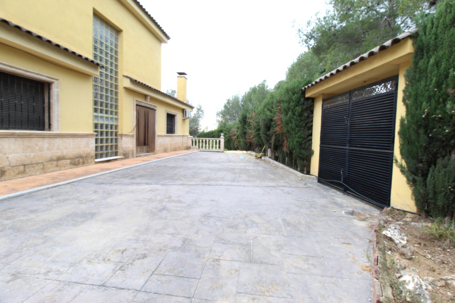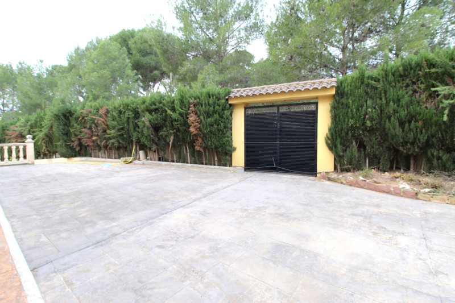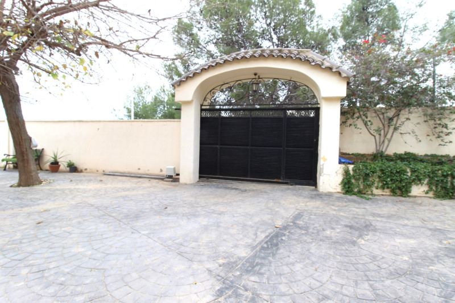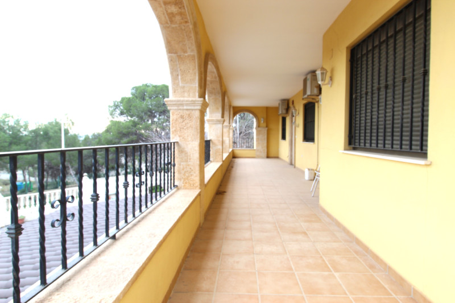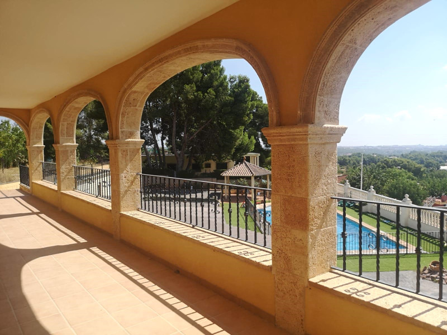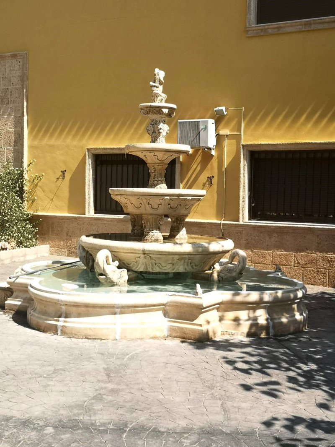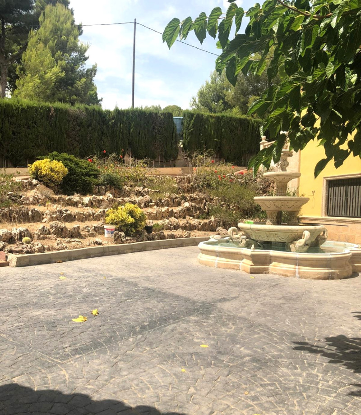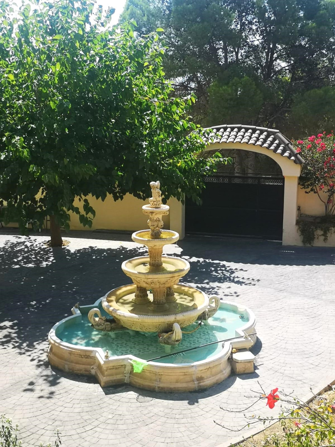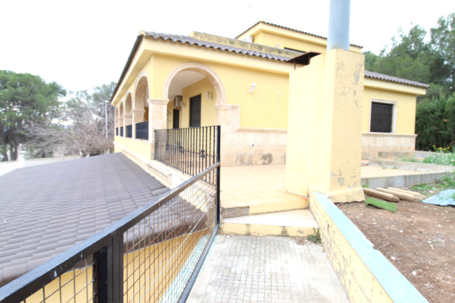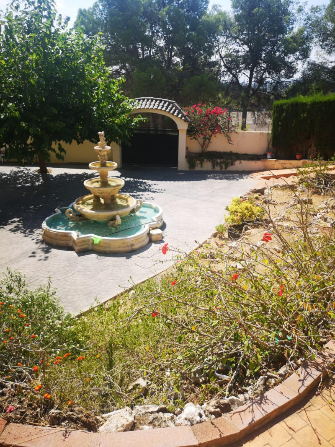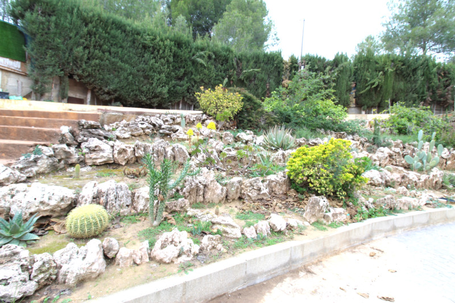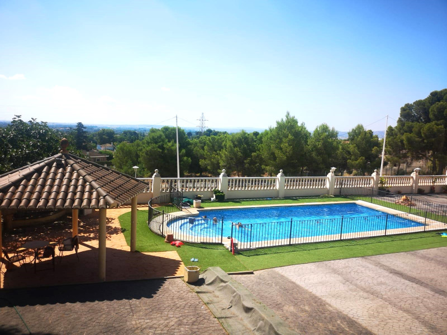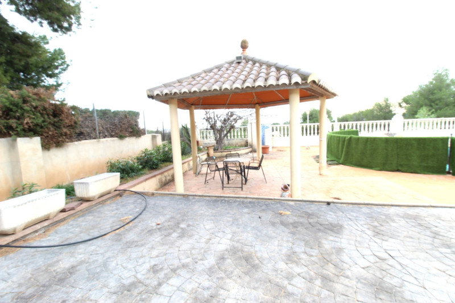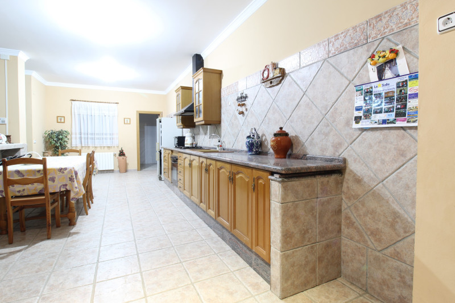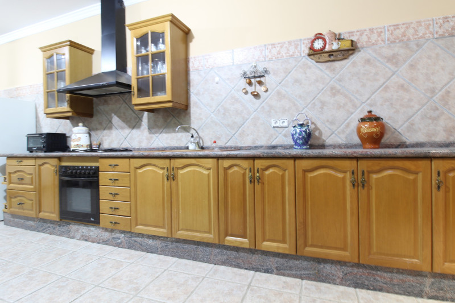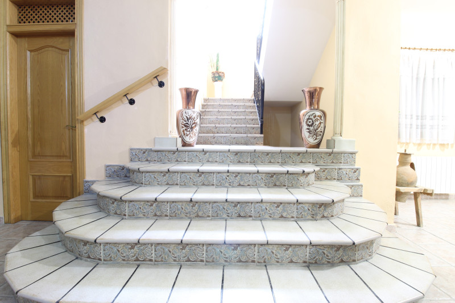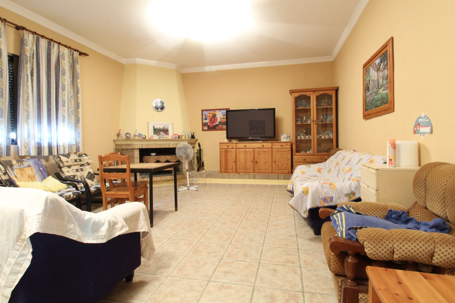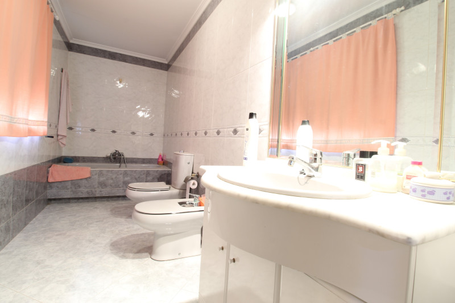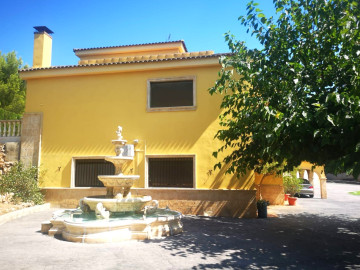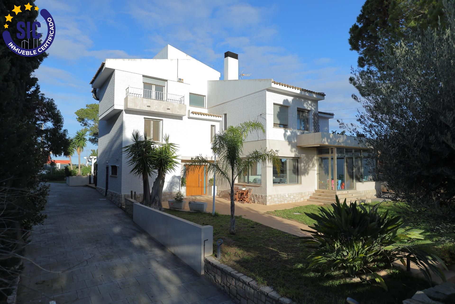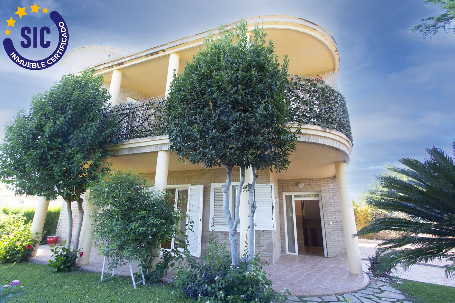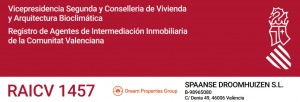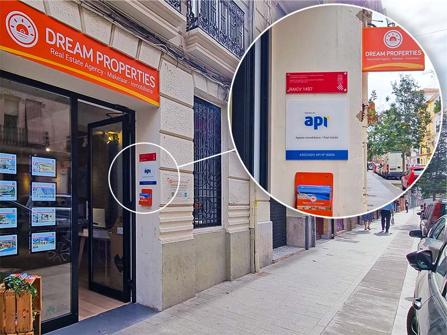PROPERTY SEARCH
- Villa
- Property Type
- 8
- Bedrooms
- 4
- Bathrooms
- 571.55
- m²
- 1759
- Plot Size m²
Description
Ref: DP-85-venllev16
Discover this great exclusive property in the urbanization Montemayor de Manises, located in the mountain area on the left of the flat of the river Turia and its large river park, well connected by road both with the A7 and A3 and with Valencia capital that you can also go and return by public transport, There is a metro stop 13 minutes walk away which has a large capacity car park if you want to go there by car and leave the car parked until your return (line 9 metro Valencia, stop la Presa) or use the line 29 of the Manises urban bus with a stop 800 metres from the villa. A place where you can be surrounded by nature without renouncing to all the services that a big city like Valencia and its metropolitan area can provide. It is a single-family house, the plot on which the building is located is one thousand eight hundred and twenty-one square metres (1,821 m2). It consists of a ground floor, first floor and second floor, all of which are used as dwellings, with their corresponding interior layout and services. The total constructed area is five hundred and seventy-one metres and fifty-five square decimetres (571.55 m2) distributed in two hundred and seventy-eight square metres and seventy-five square decimetres (278.75 m2) on the ground floor; two hundred and eighteen metres and ninety square decimetres (218.90 m2) on the first floor and seventy-three metres and ninety decimetres (73.90 m2) on the second floor. It also has as auxiliary constructions a swimming pool that occupies a surface area of seventy-seven metres and eighty square decimetres (77.80 m2) and a storage and machine room that occupies a surface area of seventy-four metres and ninety-five square decimetres (74.95 m2). The rest of the plot not occupied by the building is destined to a recreational and leisure area, according to the Land Registry data. This property has a constructed area according to the land registry of 752 square metres where the total floor area of the house is 303 square metres distributed in a kitchen dining room, pantry, store room, living room, a complete bathroom, a covered porch of 23.90 square metres and a garage of 65.35 square metres useful and as an annexe,35 useful square metres more as an annexe destined to paellero, room of machines, storage dressing room of the swimming pool and the swimming pool properly of 77,80 square metres of water sheet and 89,65 metres built to this plant is acceded from a landscaped small square where can be acceded in vehicles and walked from the street of the low part of the plot. On the first floor there are five bedrooms, and a complete bathroom, a master bedroom with independent bathroom, the master bedroom and two bedrooms have direct access to a terrace that runs along the facade, overlooking the garden and views to the mountain area, and a large living room next to the dressing room. This first floor also has independent access from the upper street of the plot so you can access the rest area either from the noble area of the house or at street level. On the second floor there is a bathroom, two bedrooms separated by a large hallway with access to an open terrace of 81 square meters with views to the north, south and east, the windows of the houses are oriented to the west. According to the reference value which is determined by the General Directorate of Cadastre as a result of the analysis of the prices of all real estate sales that are made before a notary public, depending on the cadastral characteristics of each property is 573.895,71EUR (The reference value of a property is one of the economic characteristics of its cadastral description). Price: 622.000€ Reference: VENLLEV16 Town: Manises Orientation: North::South::East::West Built: 571.55 m2 Useful: 479.75 m2 Plot: 1759 m2 Built: 1996 Year of construction: 1996 Bedrooms: 8 Pool: Yes Garage: Yes Storeroom: Yes Air conditioning: Yes Heating: Gas Floor type: Ceramic Gress : Extras Terrace Reinforced door Light Light Garden Barbecue Outstanding views Bus nearby
Dream Properties Valencia is a certified real estate agent, more information via this link. We have helped many customers over the years in Valencia City and the surrounding area, check our reviews here.
Details
- Ref: DP-85-venllev16
- Price: €622,000
- Build Size: 571.55 m²
- Land Size: 1759 m²
- Bedrooms: 8
- Bathrooms: 4
- Type: Villa
Approximate Location
Maps are for representative purposes only and do not provide an exact location. They indicate the nearest town to which the property is located. For full details, please enquire using the form provided.


